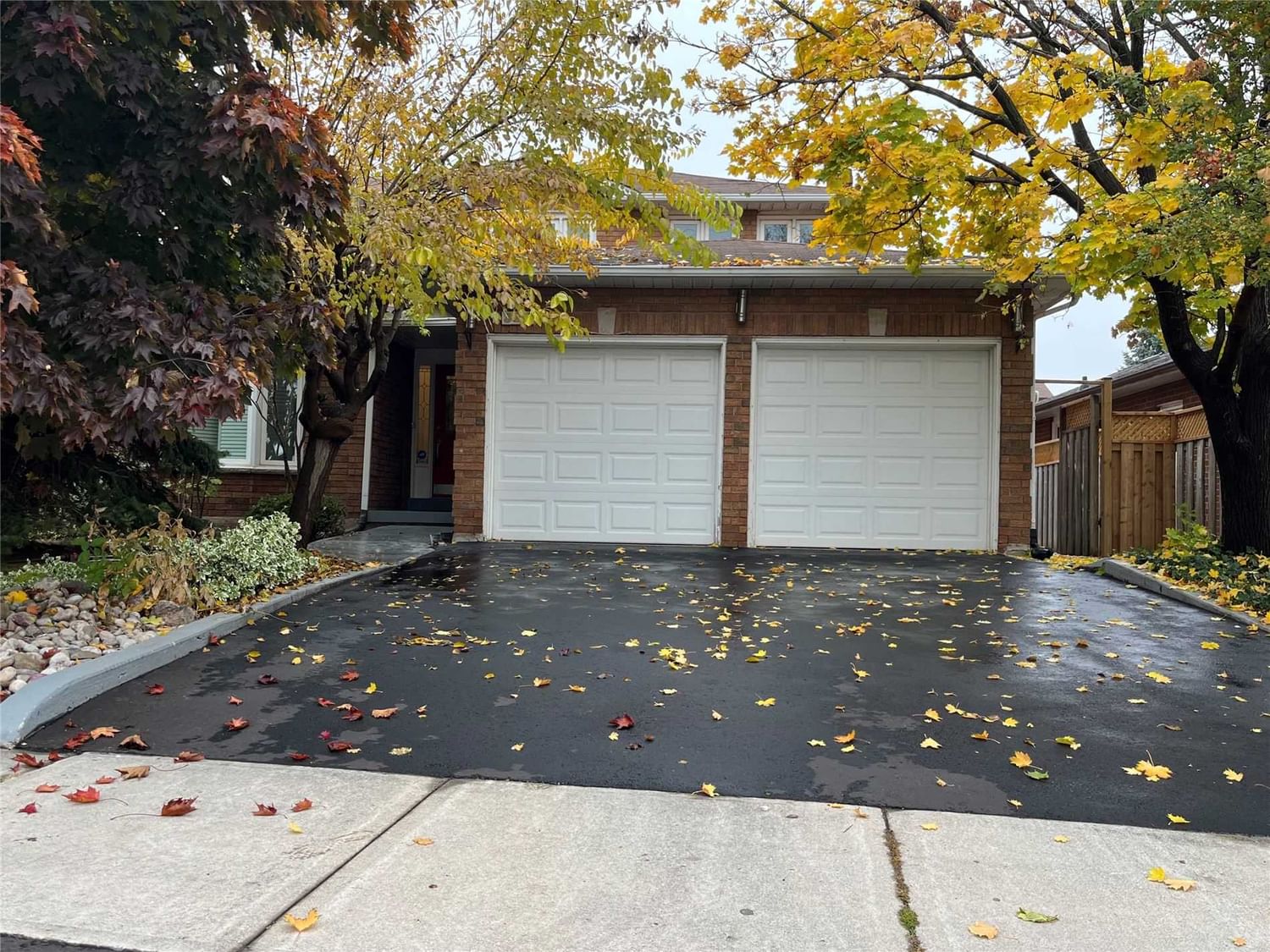$4,100 / Month
$*,*** / Month
4-Bed
4-Bath
2500-3000 Sq. ft
Listed on 11/25/22
Listed by CENTURY 21 SKYLARK REAL ESTATE LTD., BROKERAGE
Located In The Prestigious Wedgewood Creek Area, Close To Q.E.W, 407, 401 Highways, Oakville Trafalgar Memorial Hospital. School Zones Covers One Of The Best Schools In Oakville- Iroquois Ridge High School & Munn's Public School (French Immersion), Public Transport At The Door Steps. It's Renovated, Spacious & Bright. It's A Four Bedrooms, Four Washrooms Home With An Open Concept Kitchen With New Countertops & Tons Of Storage Capacity. Spacious Dinning Area; Separate Family Room With An Electric Fireplace. Hardwood Floors Throughout. Walkout Deck To A Beautiful Private Backyard With Matured Trees. Finished Basement With Full Washroom. Perfect For Entertainment. Close To A Lot Of Parks And Trails. Basement Bedroom And Cold Room Is Used By The Owner For Storage Purpose. Non-Smokers And No Pets.
Extras: Fridge, Stove, Dishwasher, Built In Over The Range, Microwave, Wine Cooler, Washer/Dryer. All Light Fixtures. All Existing Window Covering. Two Gdo
To view this property's sale price history please sign in or register
| List Date | List Price | Last Status | Sold Date | Sold Price | Days on Market |
|---|---|---|---|---|---|
| XXX | XXX | XXX | XXX | XXX | XXX |
W5836899
Detached, 2-Storey
2500-3000
8+4
4
4
2
Attached
4
31-50
Central Air
Finished
Y
Y
N
Brick
N
Forced Air
Y
106.04x52.49 (Feet)
N
N
Y
N
